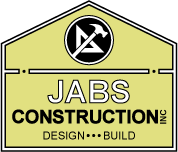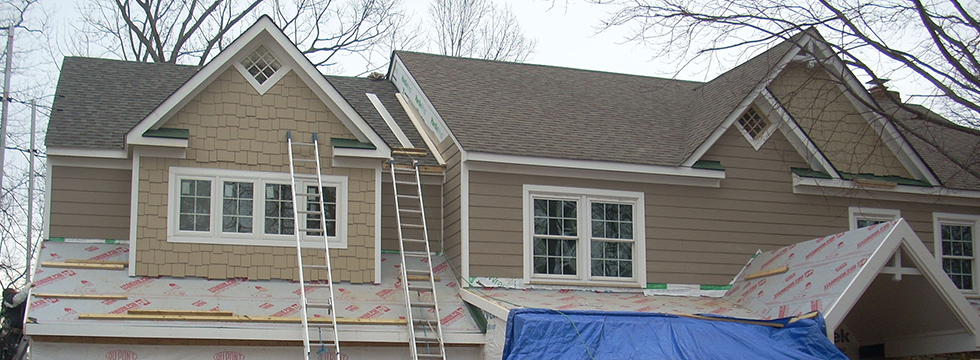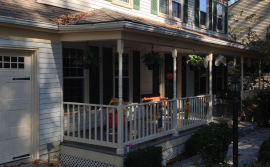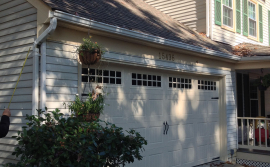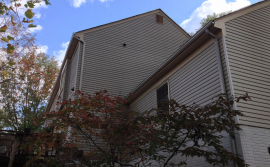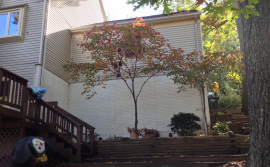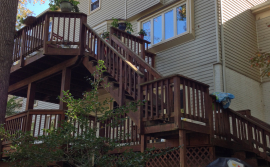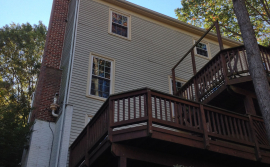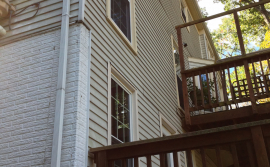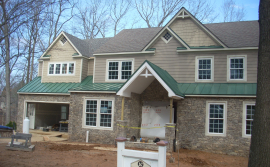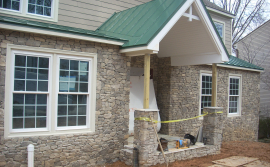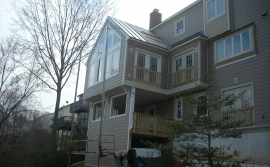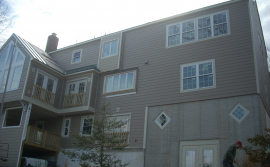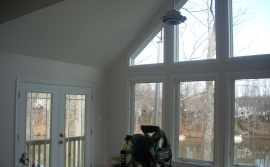Project Overview
This project in Montclair is a multi-faceted remodel of the entire house.
Starting with the garage, the existing structure and slab were removed and the ground was excavated down to the basement level. A new concrete foundation was poured to the entire width of the house, making a workshop underneath the garage. The garage slab was poured, extending it’s original depth by 8 feet. Above the garage an addition was constructed for what will eventually become the new master suite.
On the front of the house, additions to the foyer, dining, and living rooms were constructed. The basement underneath these areas was also extended. The new front porch was constructed with a wine cellar underneath in the basement. The windows on the second floor have been relocated to work with the new first floor roof layout. The roof peaks and window arrangements have been designed to be consistent with a craftsman style home. Stone veneer is to be added to the first floor and porch.
In the rear, a new 10 foot wide concrete slab was poured along the entire length of the house just below the basement level. On the main level, an 18’ x 12’ sunroom has been added. Underneath this sunroom a covered sitting area was constructed with access from the basement.
The exterior siding was removed from the entire house and new HardiPlank siding will be installed. Metal roofing will be added on the front and rear additions.
